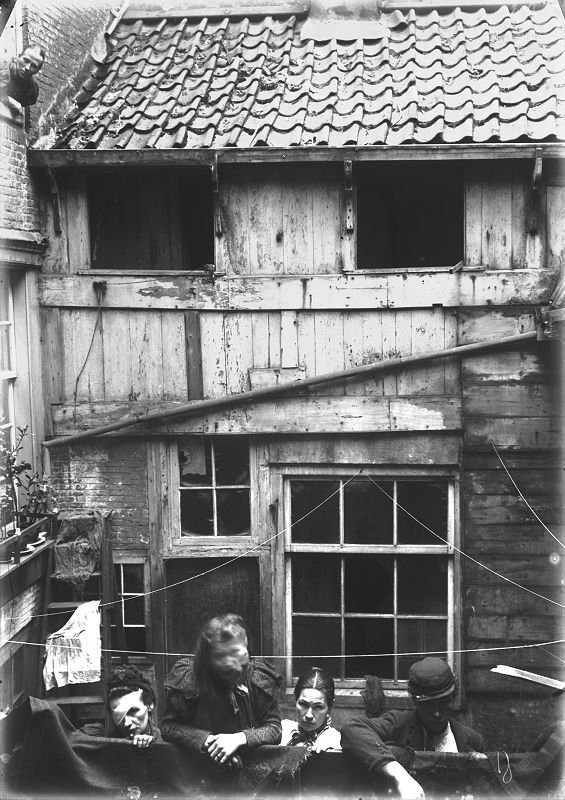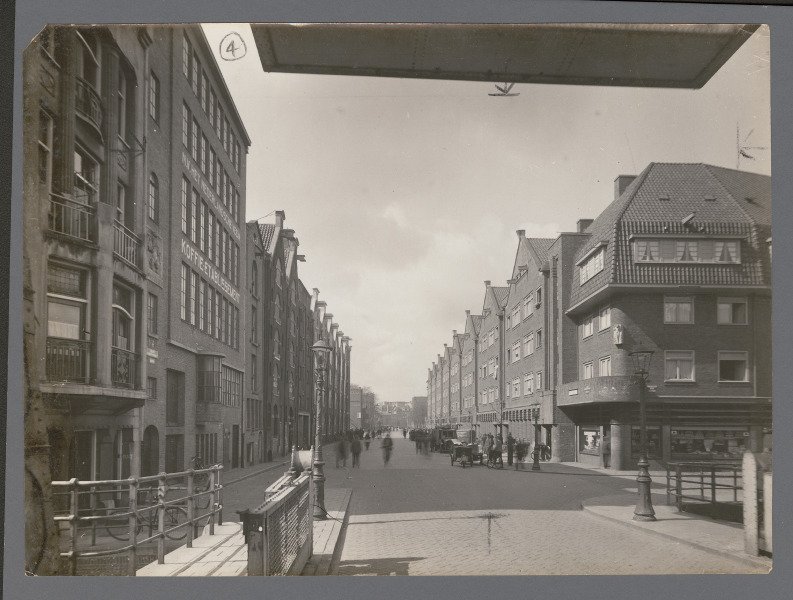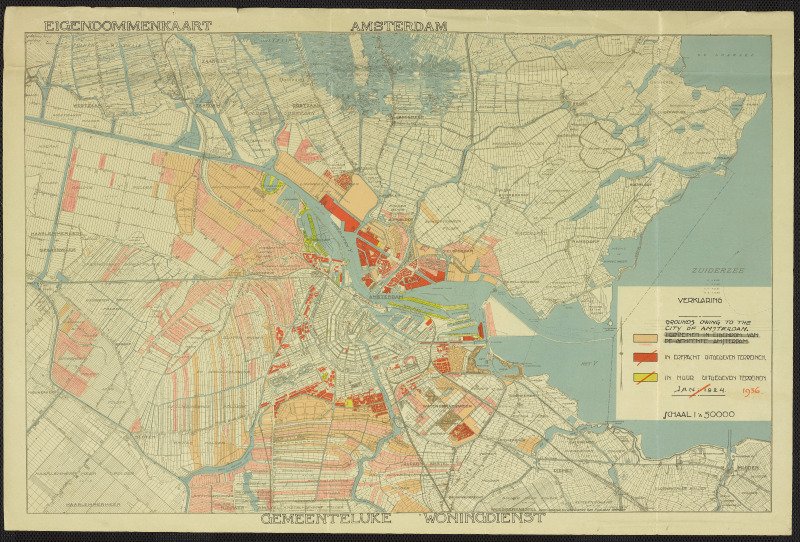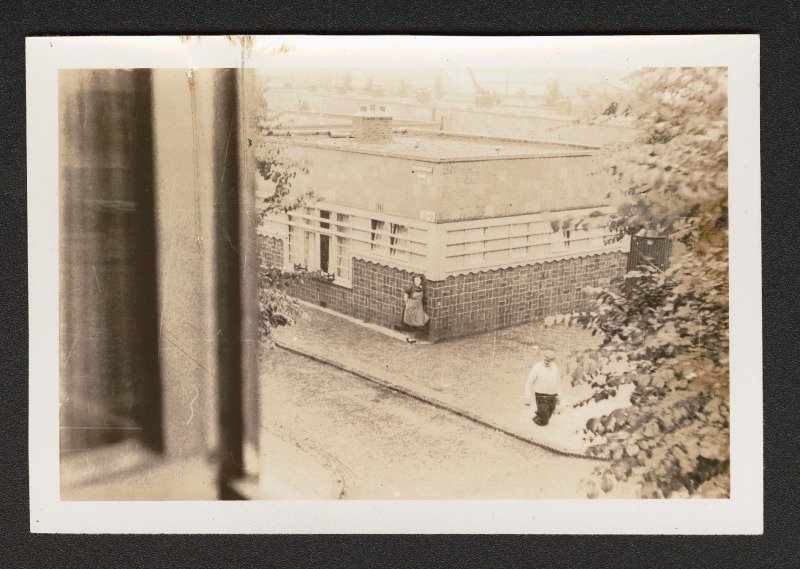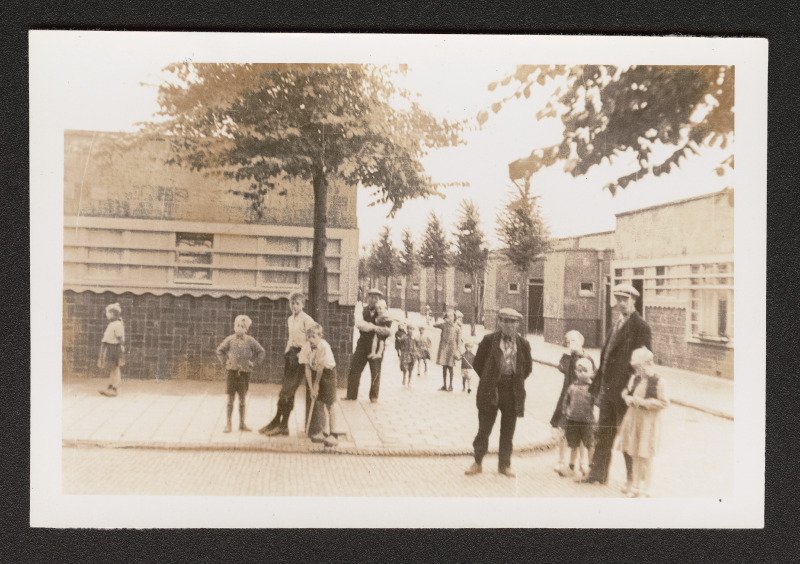Courtney Rawlings
Figure 1: Slums on the Foliedwarstraat in Amsterdam, Netherlands, ca. 1900. (Unknown photographer, Wikimedia Commons: https://commons.wikimedia.org/wiki/File:Foeliedwarsstraat_Amsterdam_1900.jpg)
Living conditions in Dutch cities at the end of the nineteenth century were not unlike those made famous by Friedrich Engels in Conditions of the Working Class in England. With the introduction of cheaper goods to the Netherlands, especially grain from America, rural families moved en masse to cities like Amsterdam.[1] During the 1880s and 1890s, Amsterdam’s socioeconomic makeup changed dramatically. Just as poorer families were moving into the city seeking jobs in the city’s harbors, stores, workshops, offices, and factories, the city’s wealthier families were moving to commuter areas just outside the city.[2] Although much of the upper class moved away, Amsterdam’s population grew rapidly as thousands flooded the city in search of work, resulting in a housing shortage. The empty homes of the wealthy were subsequently purchased by and transformed for administrative and industrial use, leaving even less housing for the growing population.[3] As a result, Amsterdam saw its already tight urban fabric develop into slums only navigable via shambolic alleyways between deserted buildings and improvised structures. Rapid population growth meant that alongside the housing shortage came insufficient sewerage, plumbing, natural light, and ventilation.[4]
Period photographs show slums reminiscent of those captured by Jacob Riis in 1890s New York and popularized in his book How the Other Half Lives [Figure 1]. Even inspectorate workers abandoned the characteristically cold language of their statistical reporting to reflect on Amsterdam’s atrocities. One worker wrote,
Mention must also be made of houses where the wood floor is in such bad condition that in places it is worked through and the ground is visible, while an unpleasant odor pervades the dwelling; where the outer walls are cracked through to the room inside; where the walls are so damp that the wallpaper, half fallen away is covered in mold; of living rooms so dark that the inspector had to make notes by candlelight although the day was bright and clear; of particularly neglected and dirty houses, crawling with insects; of overcrowded houses where the children sleep in the same drafty corner as the chamber pot used by all the family; or of parents who sleep with one or more of the younger children, while the older children, boys and girls together sleep on the floors.[5]
Figure 2: Map of Amsterdam, 1875 (Martin Kalff, Amsterdam in Plaatjes en Praatjes [Amsterdam: J. H. Laarman, 1875], page unnumbered.
As the inspector established, conditions in late nineteenth-century Amsterdam were poor and there was no sign that things would improve without intervention. Noting the need for new development in the city, private contractors began construction of new dwellings. However, the contractors took advantage of the desperate situation, creating shoddy buildings quickly for an exorbitant profit [Figure 2].[6]
As aforementioned, the housing shortage was not limited to Amsterdam—cities throughout the Netherlands were trying to cope with their increased populations. By 1901, it seemed they had found a solution. The Housing Act of 1901 sought to clear slums, build suitable workers’ housing, decrease rents, and raise housing standards by providing long-term maintenance. The act also encouraged better building practices both within the government and by private enterprise. The Dutch government gave contractors financial incentives and cheap land to rent for periods as long as 50 years. This would keep costs low while enabling enforcement of land use restrictions, thus assuring that builders would adhere to sanctioned building plans and practices.
The 1901 Housing Act had little impact until decades later. In fact, matters are said to have worsened significantly during the years of the first World War as rents skyrocketed and the housing shortage intensified. It was not until after the war that building began on a massive scale. According to one writer,
In 1920, after almost complete cessation of building activities during the years of hostilities, the shortage of dwelling was estimated as between 60,00 and 100,000 out of the existing total of 1,380,000. By the time of the 1930 census, the deficit had become a surplus of 50,000 dwellings over and above the number of households in the country.[7]
According to Arie Keppler, Amsterdam’s housing director, “In 1918 we had 1,380,000 houses. By 1933 we had added 658,000 more.”[8] The Dutch were building, and building quickly. This not only benefited those in need of suitable housing, but also created jobs. Keppler stated further, “By 1930 more than twenty per cent of all industrial workers were building-trade workers. And what Germany and Italy made work by preparing for war, we made work by preparing for peace.”[9]
The Netherlands was one of the first European countries to resolve their housing crisis and show that large-scale public housing was possible. Their achievement was well-publicized throughout the West, commanding entire chapters in several canonized architectural histories such as Sigfried Giedion’s Space, Time and Architecture. Giedion wrote, “We turn to London to gain insight into the state of town planning between 1900 and 1850. Our example for the years between 1950 and 1970 was Paris, and for the period between 1900 and the thirties it is Amsterdam.”[10]
SLUM CLEARANCE
Figure 3: Uilenburgerstraat slums in Amsterdam's Jewish quarter. Misspelled caption on reverse reads "Uilenburgerstreet, as it has been in [possibly 1911?]. Street of the old Jewish area. Amsterdam." (Emory University Stuart A. Rose Manuscript, Archives, and Rare Book Library, Charles F. Palmer papers, Box 165, Folder 8, Item 6)
Figure 4: Uilenburgerstraat following slum clearance and redevelopment. Caption on reverse reads "New Uilenburgerstreet, as it has become in 1935. Bastarierstreet and Uilenburgerstreet have been united to one street, the New Uilenburgerstreet. Amsterdam." (Emory University Stuart A. Rose Manuscript, Archives, and Rare Book Library, Charles F. Palmer papers, Box 165, Folder 8, Item 5)
By the time Charles Palmer arrived in the Netherlands in the summer of 1936, there was a surplus of affordable housing available to Dutch citizens. Images Keppler sent to Palmer upon his return to the States highlight how much the city had changed. One particularly jarring pair of images contrasts the dark and dirty streets of Uilenburg, the old Jewish Quarter [Figure 3], with the same area after reconstruction featuring wider streets, new buildings, and an abundance of light [Figure 4]. Under Keppler’s direction, the municipality demolished and rebuilt much of Uilenburg in the 1920s. Keppler was particularly proud of Uilenburg’s transformation, touting the site as an example of successful slum clearance in a 1937 article.[11]
MAPS
Figure 5:Eigendommenkaart Amsterdam: Gemeenteluke Woningdienst [Property Map Amsterdam: Municipal Housing Service] depicting municipal land holdings as of January 1924. Updates in red pencil reflect the state of municipal land holdings in 1936. (Emory University Stuart A. Rose Manuscript, Archives, and Rare Book Library, Charles F. Palmer papers, Box 28, Folder 6, Item 82, Page 1)
This map, entitled “Eigendommenkaart Amsterdam: Gemeenteluke Wonigdienst,” was included amongst Palmer’s possessions [Figure 5]. The map’s name may be misspelled—“Gemeenteluke” is untranslatable, but “Eigendommenkaart Amsterdam: Gemeentelijke Woningdienst” means “Property Map Amsterdam: Municipal Housing Service.” The map’s verklaring, or key, is on the right side of the page. Two sections of the key have been crossed out, leaving only the salmon-colored box. This box has been translated to English and reads, “lands owned by the municipality of Amsterdam.” Because only the first section of the key has been translated and the other two sections have been crossed out, it is likely that the red pencil is supposed to extend the salmon color, referring to the new year also written in the key. This updated map reflects the realities of 1936, indicating the municipality’s new holdings.
As the map was given to the American “slum fighter,” the map could be read as communicating to the U.S. that the Dutch Municipality of Social Housing and the Housing Act of 1901 were not things of the past but had grown and would continue to grow under Keppler’s leadership.
Figure 6: Gemeenteluke Woningdiest Amsterdam [Municipal Housing Service Amsterdam] map with annotations. The red arrows may indicate sites visited by Charles Palmer. (Emory University Stuart A. Rose Manuscript, Archives, and Rare Book Library, Charles F. Palmer papers, Box 28, Folder 8, Item 3, Page 1)
Another map titled “Property Map Amsterdam” has been printed and written on, presumably by someone in Keppler’s office [Figure 6]. The red arrows possibly indicate where Palmer went during his visit to Amsterdam. For instance, Palmer’s lodgings at the Carleton Hotel are marked.xii The housing complexes marked and included on the red-penned itinerary and numbered 1–3 are Tuindorp Watergraafsmeer (Betondorp), Tuindorp Oostzaan, and Tuindorp Nieuwendam.
However, other housing complexes Palmer visited are left unnumbered. For instance, Asterdorp is depicted and labeled on the map, but not numbered. The site has been further annotated, likely by Palmer himself, with a note reading “incorrigibles.” There are two other notes likely written by Palmer—next to Afrikaansche-Buurt he wrote “Jews,” and next to Nieuwenammerdam he wrote “Catholics.” Additional notes are also found next to Tuindorp Nieuwendam, Tuindorp het Blauwe, and Olenburg.
Figure 7: Kaart van Amsterdam en Omgeving [Map of Amsterdam and Surroundings] featuring Asterdorp, Tuindorp Watergraafsmeer, Tuindorp Nieuwendam, Uilenburg, and Transvaalbuurt. (Emory University Stuart A. Rose Manuscript, Archives, and Rare Book Library, Charles F. Palmer papers, Box 28, Folder 8, Item 3, Page 2)
Five housing complexes are identified on this map: Asterdorp, Tuindorp Watergraafsmeer, Tuindorp Nieuwendam, Uilenburg, and Transvaalbuurt [Figure 7]. The map is accompanied by a letter from Keppler.
The enclosing data show you:
A map of Amsterdam, showing the sites in possession of the municipality (red coloured); A map of Amsterdam, on which are indicated characters referring to the estates and to the old and new Jewish areas; some maps of the areas, at the top of which you will find the same characters as are designed on the map of Amsterdam, for instance X. on the map of Amsterdam refers to C. on the maps on and estate and in this case it shows you Nieuwendam; types of some houses in the estate and marked in the same way with the character of the maps of the estate, where it is belonging to; and finally some pictures, marked too with the same characters as the maps of the estates. Further on the back is mentioned the name of the street, which you will find on the maps.[12]
ASTERDORP
Asterdorp was the only Dutch housing complex that Palmer discussed in Adventures of a Slum Fighter (except for a brief mention of Controle Wonigen in the Hague), calling it “truly unique in social rehousing.”[13] Oddly, Palmer misspelled the project’s name as “Asterdord” in his book. Years after his visit, Palmer wrote,
As we approached, the place looked much like a fort. It was set in the midst of a barren field, and the outer one-story houses formed a solid, all-enclosing wall of what appeared to be paving bricks. Above the huge entrance gate, and set back on the wall-like perimeter, was a combination lookout tower and management office. It formed the only two-story structure and resembled a large artillery emplacement. Even the windows were long slits. But these were not barred as were the ones on the houses below that made the outer wall. While the bars looked like long, horizontal rows of lattice, they had not been fashioned as trellises for flowers. Their stout dual purpose was to keep the tenants in, once they were home, and to keep thieves out.[14]
The complex was a point of pride for many contemporary Dutch housing experts. Writing in a 1939 article for the Eugenics Review, Pearl Moshinsky explained how the need for Asterdorp and other such housing complexes arose:
The Dutch…have also been pioneers in another direction—namely that of providing accommodation for families whose habits make them undesirable and unsatisfactory tenants. Sociologically, these tenants form a heterogeneous collection—they may be dirty, they may be aggressive and quarrelsome, or they may merely possess unpunctual habits in the payment of rent. Their common quality is that they appear difficult to live with. It may appear somewhat contradictory that the principle of segregating people of this character should first have been widely accepted in a country with as strong an individualist tradition as Holland. But from another point of view it may be regarded merely as carrying to the extreme the normal practice of social segregation in a community sharply stratified by social classes…. Their purpose is stated as being “to level those families up by teaching them how to live in a better way...and to make them well-behaved families and desirable tenants,” or even just simply “to teach them to live in a better home.”[15]
Figure 8: Asterdorp complex general plan. (Emory University Stuart A. Rose Manuscript, Archives, and Rare Book Library, Charles F. Palmer papers, Box 28, Folder 8, Item 3)
Sent along with the maps were plans for Asterdorp and a few other housing complexes [Figure 8]. Asterdorp clearly had a lasting impression on Palmer. In four pages, he went from seeing the project with “bewildered revulsion”[16] to understanding it as “compassionately practical.”[17] Palmer described Asterdorp vividly—one can imagine looking down at the complex from his description of the second story lookout [Figure 9]:
Below us stretched out the six-sided enclosure. Tracing the inside of the periphery was a cobbled street that served the houses forming the outer wall. The remaining units were arranged in three hollow blocks, all converging on the entrance gate. The only spots of earth to be seen were around the few scattered saplings; all else was brick or concrete [Figure 10].… Even the little trees, which scarcely topped the low buildings, had metal guards around them as high as human hands could reach. The rear yards were divided by roof-high, solid walls. All were capped with sharp bits of jagged, broken glass embedded in the copings to discourage prowlers. The windows of the houses within the compound were barred in the manner of those in the outer walls. Closer examination showed how the trellis design had been further softened. The lower border of each horizontal grouping was deeply scalloped to break the harsh lines.[18]
Figure 9: View overlooking Asterdorp. (Emory University Stuart A. Rose Manuscript, Archives, and Rare Book Library, Charles F. Palmer papers, Box 165, Folder 9, Item 22)
Figure 10: "Unsocial housing" in Asterdorp. Note the sparse vegetation and bars on windows. (Emory University Stuart A. Rose Manuscript, Archives, and Rare Book Library, Charles F. Palmer papers, Box 165, Folder 9, Item 10)
Accompanying the plan were housing layouts depicting the three types of housing at Asterdorp [Figure 12]. The various types reflected the concerns of the Housing Act of 1901.[19] They necessarily addressed the issue of overcrowding, but they also addressed a pressing concern with children’s sleeping arrangements. Keppler writes,
The number of bedrooms was considered insufficient (a) when boys and girls 14 years of age or older were obliged to share the bedroom; and (b) when parents were obliged to share their bedroom with boys or girls 14 years of age or older.[20]
This age was soon lowered to 12. According to Palmer’s quote from van Marlen, “Every dwelling has a kitchen- living room, w.c., and bedrooms. There are no frills; every- thing is basic. One central set of baths and one laundry serve all. Furniture is built in to prevent breakage.”[21] In the Eugenics Review, Moshinsky emphasized how generous the accommodations were, “particularly when compared with the one-room dwelling built for families of this type in Italy.”[22]
HOW DID ONE END UP AT ASTERDORP?
Asterdorp, as with many municipal housing complexes, was on the outskirts of the city. Asterdorp was one of two facilities like it in Amsterdam for the housing of “asocial” families.[23] But what counted as “asocial,” and how did a family end up in such a controlled environment? According to Palmer’s interview with Keppler’s assistant, Van Marlen,
We do not make them come here. But we do force them to leave good housing when they repeatedly throw too many beer bottles through the windows, steal from others, and keep on making trouble. After patience fails, we eject them. Then they try living in the gutter. When they find nowhere to turn but to us, they come back and promise to be good. But not until they volunteer to be good, do we place them in Asterdord. So you see, they come at their own request. And once here, the education and discipline begin…. The gates close at nine o’clock. Anyone who is late sleeps in the street that night.[24]
Asterdorp sought to teach people how to behave. It was, at its core, a correctional facility.
While Palmer was impressed with Asterdorp, it was likely becoming obsolete by the time he visited. According to one source, “Recently it has become increasingly difficult to find sufficient people to fill the housing colonies…69 dwelling in Asterdorp out of a total of 132…That is only about fifty per cent. Of the houses are occupied at present compared with eighty in 1933.”[25] The writer attributed the change to the improved housing standards: “with the rapid disappearance of slums the kind of social behavior that is associated and frequently engendered by them also disappears.”[26]
NOTES
[1] Nancy Stieber, Housing Design and Society in Amsterdam: Reconfiguring Urban Order and Identity, 1900-1920 (Chicago: University of Chicago Press, 1998), 16.
[2] Stieber, Housing Design and Society in Amsterdam.
[3] Stieber, Housing Design and Society in Amsterdam, 17.
[4] Stieber, Housing Design and Society in Amsterdam.
[5] “Verslag van den Gemeentelijken Gezondheidsdienst over 1897,” Gemeenteverslag (1897), app. 9, 62, quoted in Stieber, Housing Design and Society in Amsterdam, 15.
[6] Stieber, Housing Design and Society in Amsterdam, 18.
[7] Pearl Moshinsky, “Housing Asocial Families in Holland,” The Eugenics Review 31, no. 3 (1939): 171.
[8] Arie Keppler in conversation with Charles Palmer, August 1, 1936, quoted in Adventures of a Slum Fighter by Charles Palmer (Atlanta: Tupper and Love, 1955), 199.
[9] Keppler in conversation with Palmer, August 1, 1936, quoted in Adventures of a Slum Fighter by Palmer.
[10] Sigfried Giedion, Space, Time, and Architecture: The Growth of a New Tradition, 5th ed. (Cambridge: Harvard University Press, 1971), 793.
[11] Arie Keppler, “Housing in the Netherlands,” The Annals of the American Academy of Political and Social Science 190 (1937): 206. https://www.jstor.org/stable/1019709.
[12] The housing municipality also built a few hotels in Amsterdam. It is possible that the Carlton Hotel was built by the municipality, but more research is needed to confirm this.
[13] Charles Palmer, Adventures of a Slum Fighter (Atlanta: Tupper and Love, 1955), 200.
[14] Palmer, Adventures of a Slum Fighter, 200.
[15] Moshinsky, “Housing Asocial Families in Holland,” 171.
[16] Palmer, Adventures of a Slum Fighter, 200.
[17] Palmer, Adventures of a Slum Fighter, 204.
[18] Palmer, Adventures of a Slum Fighter, 201.
[19] Keppler, “Housing in the Netherlands,” 207.
[20] Keppler, “Housing in the Netherlands,” 209—11.
[21] Palmer, Adventures of a Slum Fighter, 202.
[22] Moshinsky, “Housing Asocial Families in Holland,” 174.
[23] Keppler, “Housing in the Netherlands,” 207.
[24] Palmer, Adventures of a Slum Fighter, 202.
[25] Moshinsky, “Housing Asocial Families in Holland,” 175.
[26] Moshinsky, “Housing Asocial Families in Holland.”
CITATION
If you are citing this story, we recommend the following format using the Chicago Manual of Style:
Courtney Rawlings, “‘Compassionately Practical’: Housing in Interwar Amsterdam,” Atlanta Housing Interplay, ed. Christina E. Crawford, accessed [the date accessed], https://www.atlhousing.org/palmer-in-amsterdam.
BIBLIOGRAPHY
Archival Material
Charles F. Palmer papers, 1903-1973, Stuart A. Rose Manuscript, Archives, & Rare Book Library, Emory University (Atlanta, Georgia).
Published Primary Sources
Engels, Friedrich. The Conditions of the Working Class in England. New York: Oxford University Press, 1993.
Keppler, Arie. “Housing in the Netherlands.” The Annals of the American Academy of Political and Social Science 190 (1937): 205—13. https://www.jstor.org/stable/1019709.
Palmer, Charles. Adventures of a Slum Fighter. Atlanta: Tupper and Love, Inc., 1955.
Secondary Sources
Building Centre Committee: Housing; A European Survey. London: The Rolls House Publishing, 1936.
Giedion, Sigfried. Space, Time, and Architecture: The Growth of a New Tradition. 5th ed. Cambridge: Harvard University Press, 1967.
Grinberg, Donald I. Housing in the Netherlands 1900-1940. Delft: Delft University Press, 1977.
Leydesdorff, Selma. We Lived with Dignity: The Jewish Proletariat of Amsterdam, 1900-1940. Translated by Frank Henry. Detroit: Wayne State University Press, 1994.
Ibelings, Hans. 20th Century Architecture in the Netherlands. Rotterdam: NAI, 1995.
Moshinsky, Pearl. “Housing Asocial Families in Holland.” The Eugenics Review: Journal of the Royal Statistical Society part III (1939): 171—7.
Overy, Paul. Light, Air, and Openness: Modern Architecture Between the Wars. London: Thames and Hudson, 2007.
Searing, Helen. “Betondorp: Amsterdam’s Concrete Garden Suburb.” Assemblage no. 3 (1987): 109—43. https://doi.org/10.2307/3171069.
Stieber, Nancy. Housing Design and Society in Amsterdam: Reconfiguring Urban Order and Identity, 1900-1920. Chicago: University of Chicago Press, 1998.

