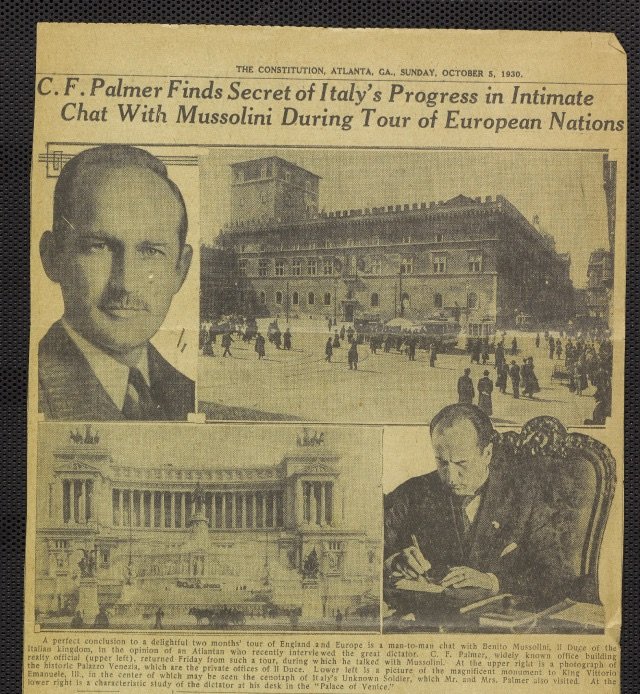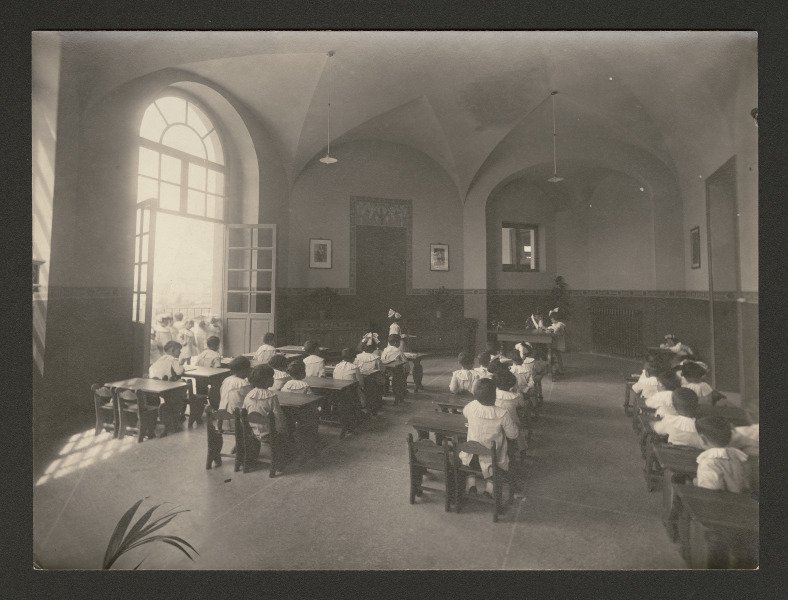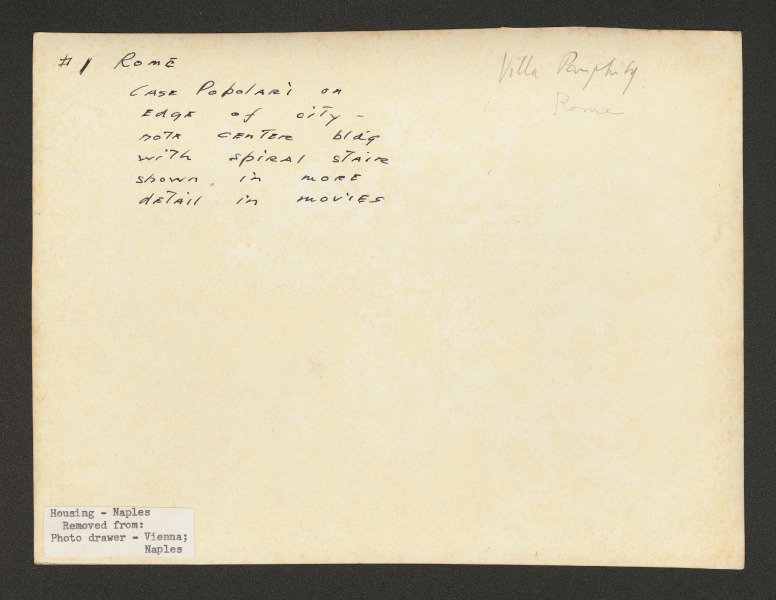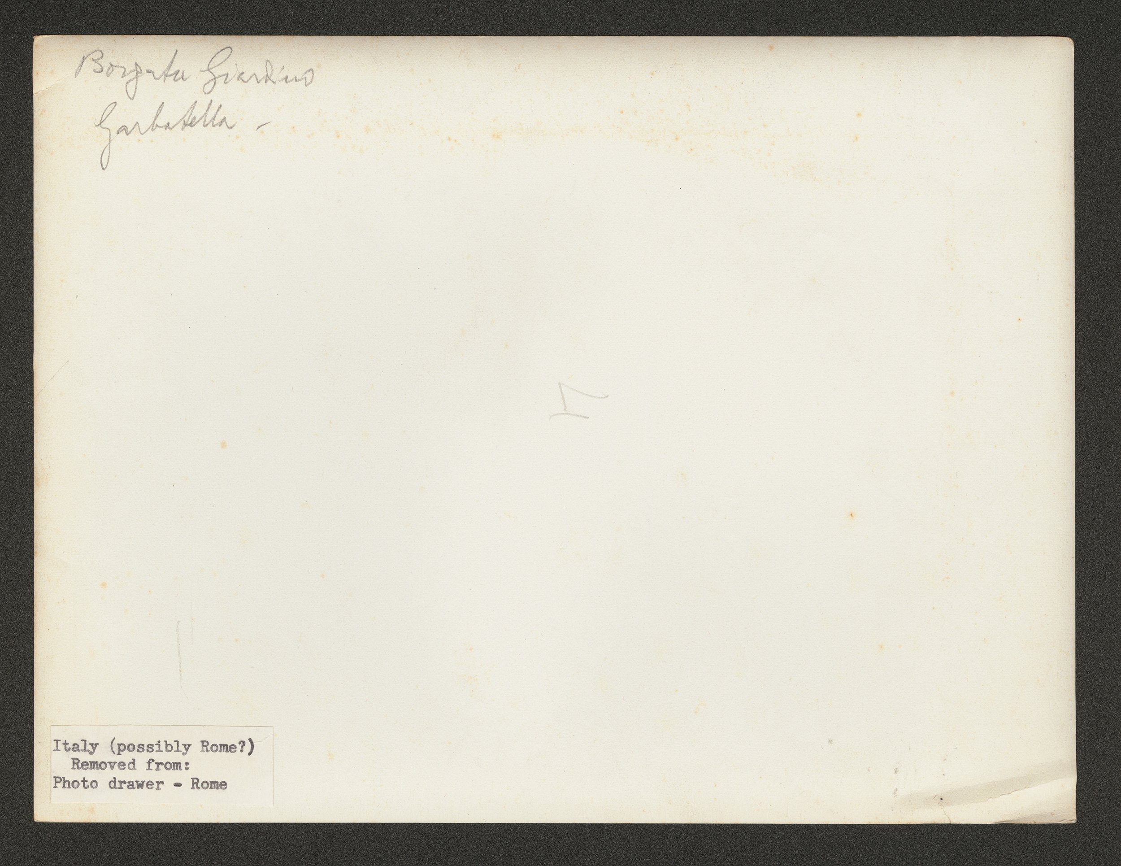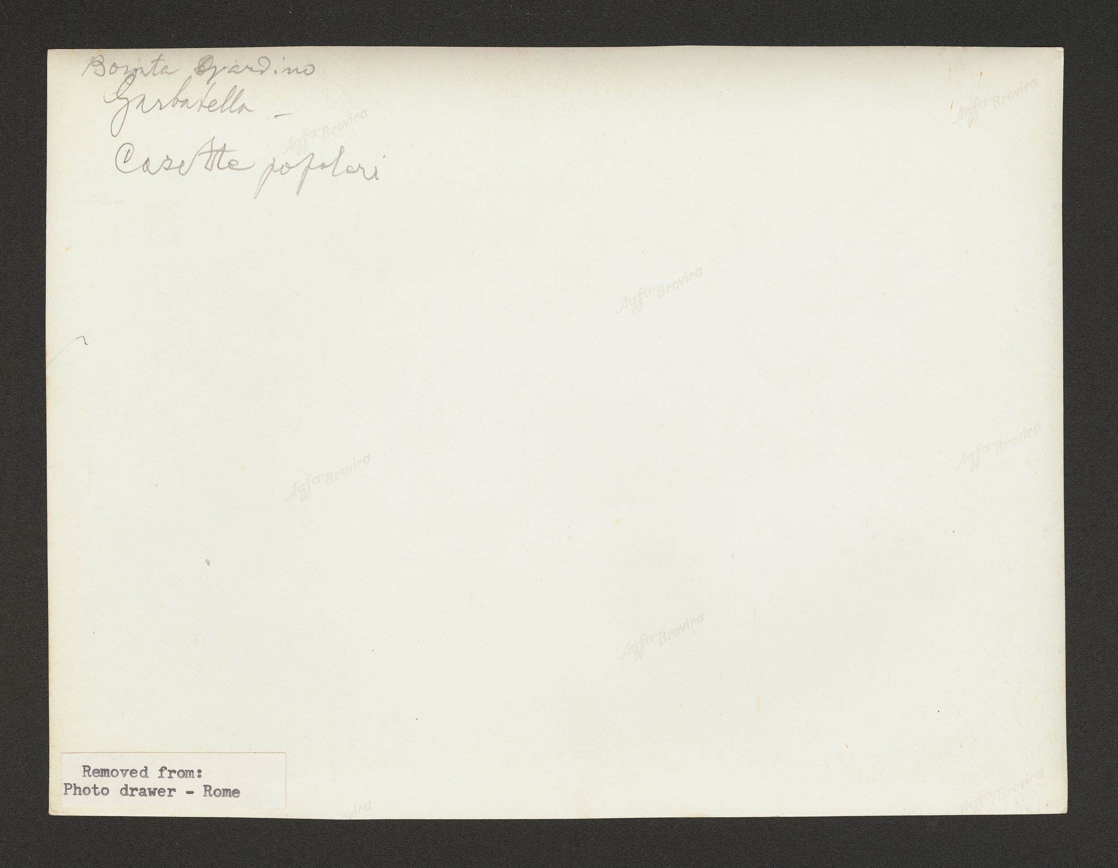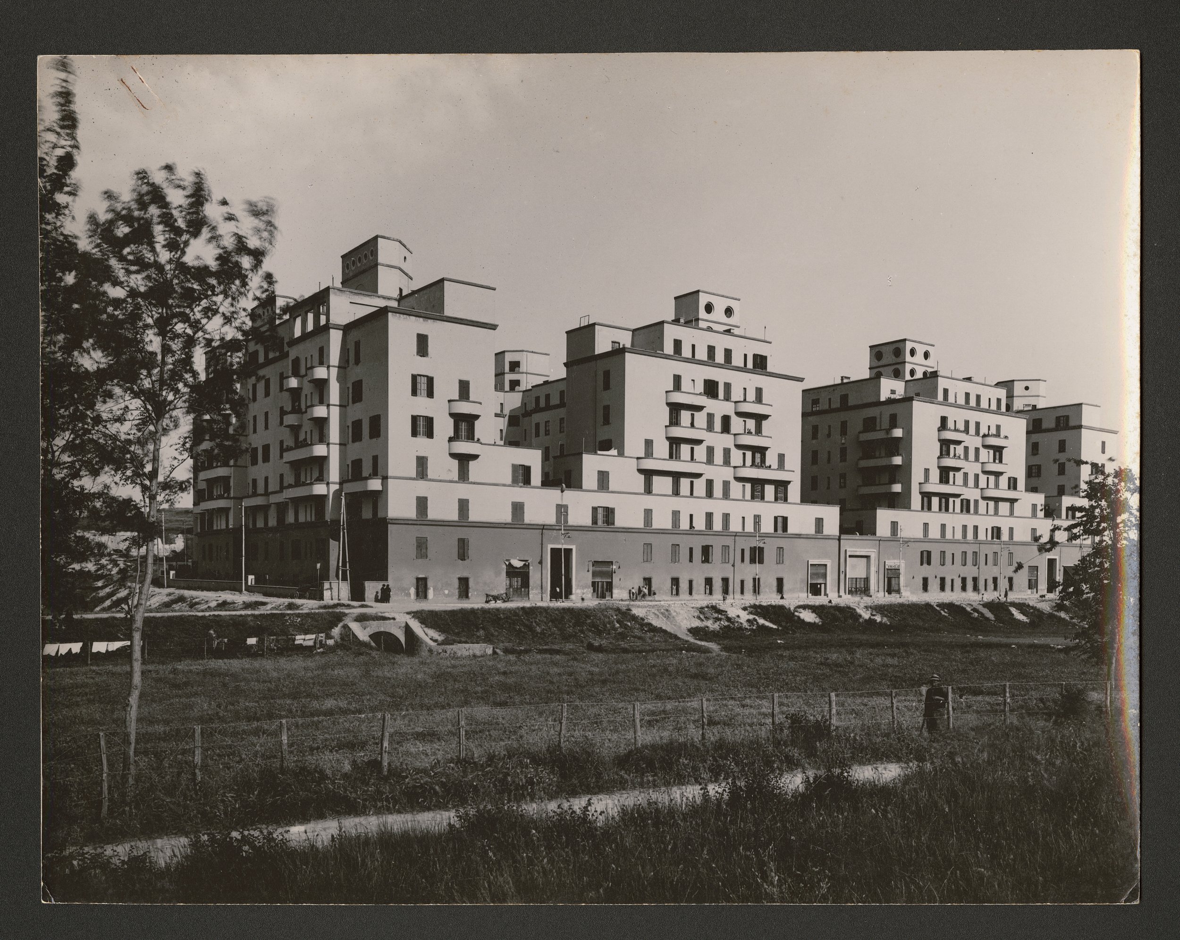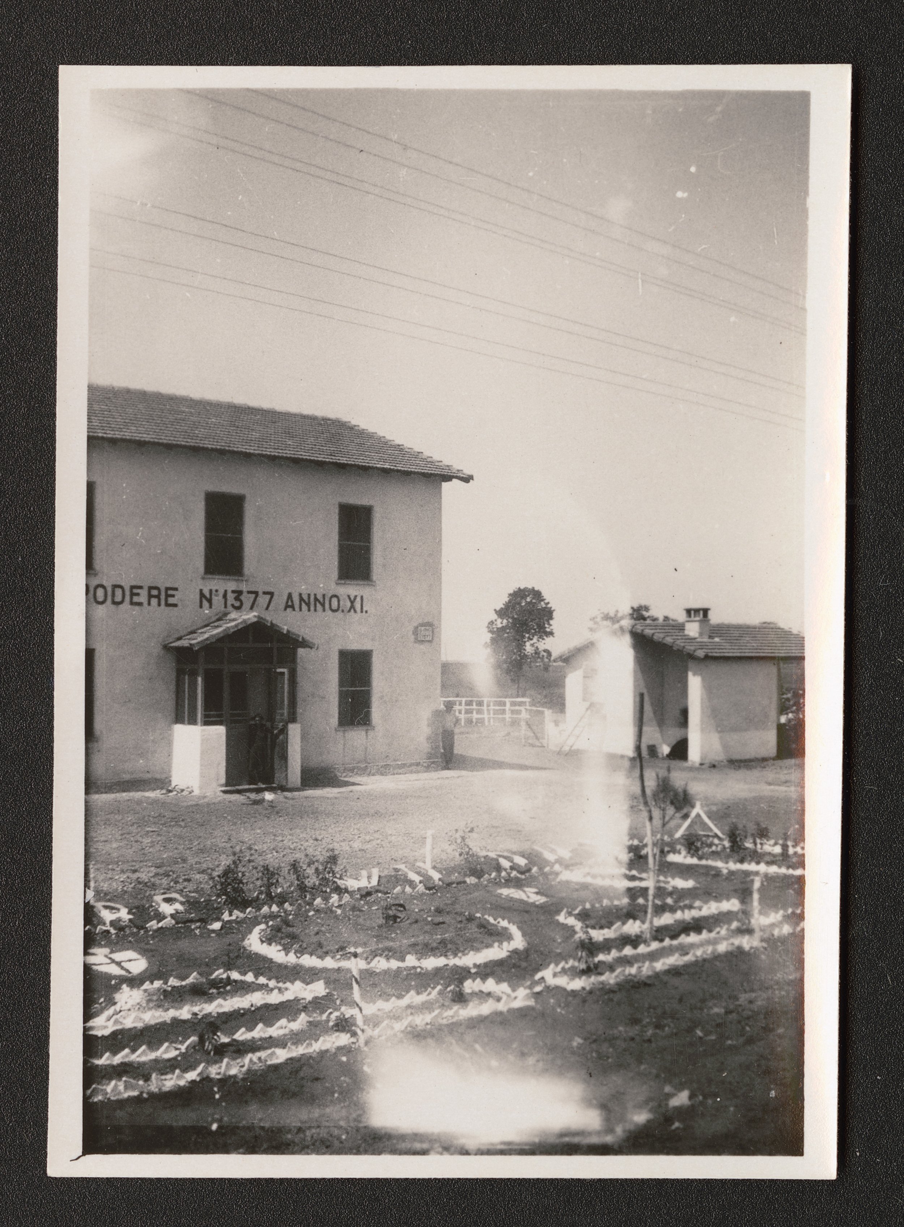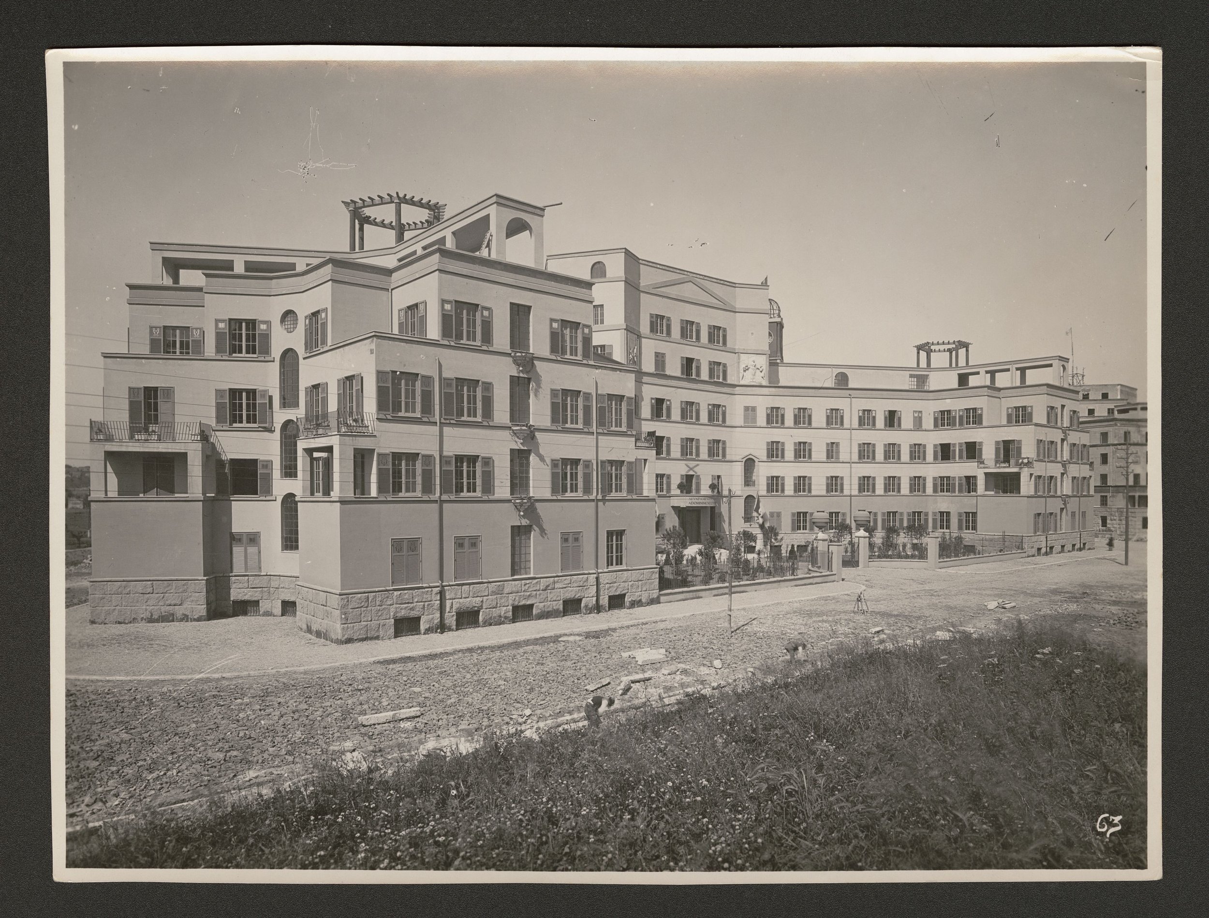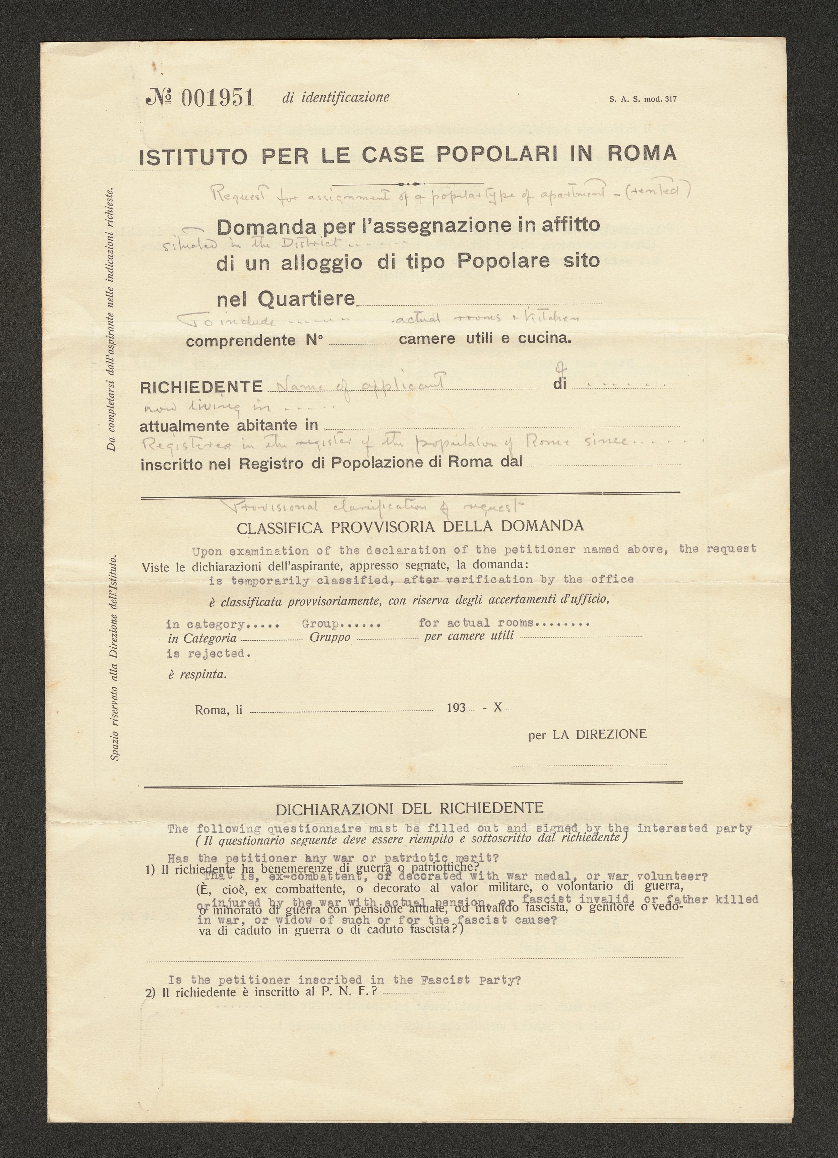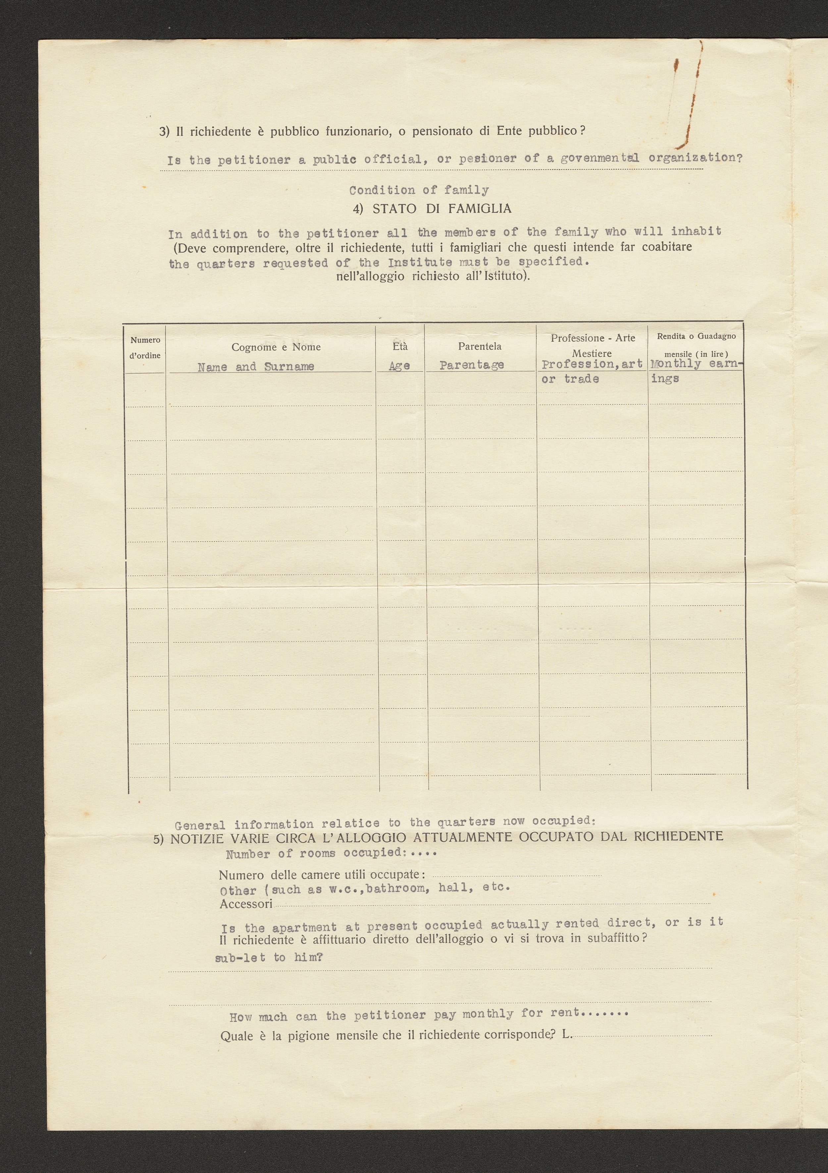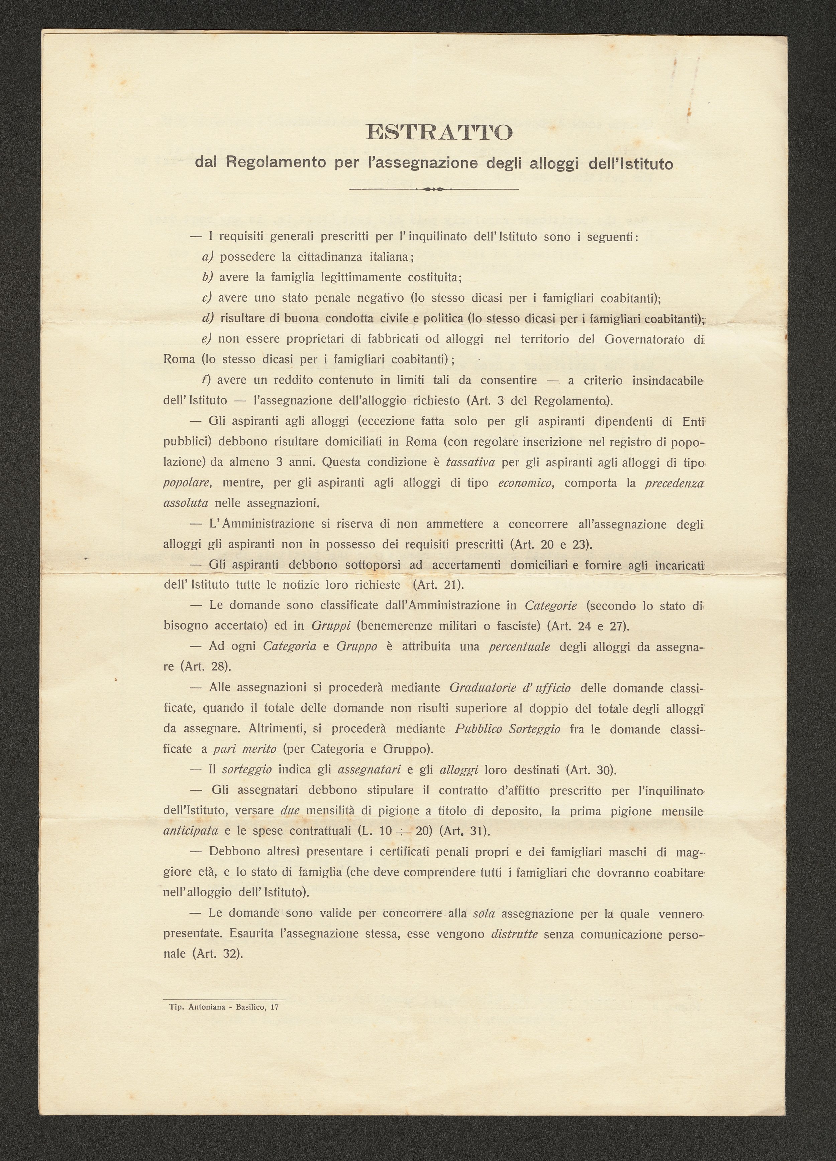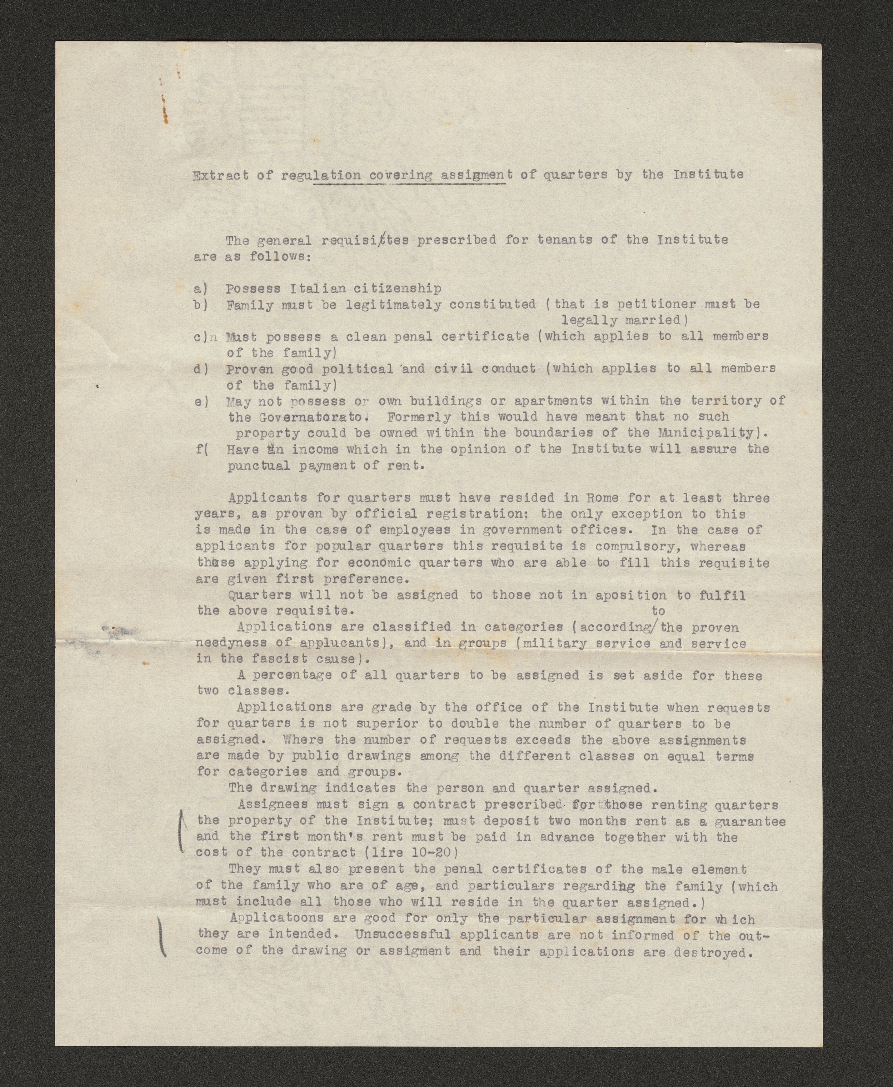ANNIE MALONEY
Clipping of an Atlanta Constitution article reporting on Charles Palmer's 1930 tour of Italian public housing. (Emory University Stuart A. Rose Manuscript, Archives, and Rare Book Library, Charles F. Palmer papers, Box 48, Folder 7, Item 1)
Charles Palmer’s fascination with Roman public housing (case popolari) can be traced back to his first trip to Rome in 1930. During this trip, he somewhat miraculously secured a brief interview with Italy’s Fascist dictator, Benito Mussolini. Palmer spoke frequently about the meeting after his return to Atlanta. Newspaper articles and interviews with Palmer from that time suggest that he admired Mussolini’s business-like way of running the government.[1] Palmer’s fascination with Mussolini is further supported by the many documents he saved pertaining to the dictator’s life.[2] Palmer’s 1938 film World War against the Slums even begins with a shot of Palazzo Venezia, pointing out the location of Mussolini’s private office.[3] Although he tried, Palmer was unable to meet Mussolini to discuss public housing during his second trip to Rome in 1934.
Public housing was a top priority for Mussolini and the Fascist government. Under the Fascists, the Istituto delle Case Popolari (ICP), led by Alberto Calza Bini and Innocenzo Constantini, cleared slums throughout the center of Rome and built housing in newly designed borgate, or suburban villages.[4] The new housing allowed urban planners to relocate families from the city center, where major demolition was being carried out to restore ancient monuments and reestablish the city as the “Third Rome.”[5] ICP projects were envisioned as garden cities, much like their contemporaries in England, Germany, and the Soviet Union.[6] Garbatella, Via Donna Olimpia, and Giardino Aniene were just a few of the notable neighborhoods built by ICP in the 1920s and 30s. These garden cities were a perceived solution to the ills of urban life.[7] The ICP’s architects and planners were guided by the belief that a person’s well-being could be improved by a beautiful environment.[8] To this end, ICP communities often had social programming, such as cleanliness competitions, kindergartens and nurseries for children, and community laundry rooms. Much ICP housing from this period was designed by the architect Innocenzo Sabbatini. Under Sabbatini’s guidance, ICP built both single family homes and grattacieli (skyscrapers) in block configurations that echoed those of the Soviet Union. Sabbatini’s imaginative barocchette façades united new public housing with traditional Roman architecture by reviving baroque architectural motifs.[9] The romantic and theatrical exteriors often concealed economically designed interiors.[10]
Although the ICP built case popolari with the intention to improve housing conditions for workers, the buildings were often cheaply constructed, and many residents had difficulty commuting from the remote sites into the city center for work or to obtain social services. Because slums were also cleared faster than new housing was being built, residents of destroyed slums were often forced to rebuild their own housing in another part of the city. The ICP responded to this issue by building temporary alberghi popolare, hotels, in new neighborhoods, intending to convert them into community centers when better housing was built.[11] However, The ICP was forced to convert the hotels into permanent housing to keep up with the constantly growing demand for public housing.
Photographs and footage taken by Palmer during his 1934 trip confirm that he visited several case popolari with ICP architect Giorgi Giudi. Palmer was impressed by hygienic innovations such as shared kitchen and laundry facilities and modern plumbing and ventilation. In fact, the Italian National Insurance Institute helped fund ICP projects because such hygienic measures led to lower illness and death rates.[12]
Palmer was also interested in the new cities being built in the Pontine Marshes south of Rome along the ancient Appian Way.[13] Roman emperors and popes throughout the centuries had tried to drain the swampy, malaria-ridden marshes, but by the early twentieth century they had returned to their natural state. Through Bonifica Integrale (integral land reclamation), Mussolini made it his mission to drain the swamps, convert the land into farmland, and populate the farms with transplants from northern Italy, Venice, and Rome.[14] This work was carried out by the Opera Nazionale dei Combattenti, which supplied settlers, distributed farmland, and provided basic services to residents. Between 1932 and 1938, five towns were built in the Pontine Marshes—Littoria (now Latinia), Sabaudia, Pontinia, Aprilia, and Pomezia. Each town was meant to house approximately 3,000 people and serve as a central service point for the surrounding agricultural communities. Palmer visited Littoria and Sabaudia and included footage of the new whitewashed two-story farm houses in his film World War against the Slums. The architectural style of Pontine Marsh town centers merged neoclassical, modernist, and rationalist trends emerging in Italy at the time.[15]
What follows is a selection of photographs and documents chronicling Palmer’s 1934 visit to Rome. This selection provides a glimpse of Roman public housing through Palmer’s eyes and highlights what he hoped to bring back to the Techwood and University Homes.
Figure 1: Roman kindergarten. Caption reads "Scuola bambini; #2—Kindergarten—same as #1 but this in Rome Housing & known there as 'creches' or in Russia (see movies) red corners." (Emory University Stuart A. Rose Manuscript, Archives, and Rare Book Library, Charles F. Palmer papers, Box 166, Folder 5, Item 1)
This photograph depicts a kindergarten in a Roman case popolari community [Figure 1]. Children in white uniforms sit quietly at their new desks in a classroom that is anything but modest, with vaulted ceilings and a tiled dado rail culminating in a fresco above the door frame. A large barrel-vaulted entrance lets natural light and fresh air into the classroom. A photograph of Mussolini (?) hangs to the right of the door. Public services including childcare and education were essential components of ICP communities. These facilities were often located on central piazzas or on the ground floors of alberghi popolari.[16] Creating affordable, hygienic public housing was part of Mussolini’s effort to increase the Italian birth rate. He believed that countries with the largest populations stood the best chance for survival, and birth rates were significantly higher in public housing than in the slums.[17]
Figure 2: Via Donna Olimpia. Caption reads "#1 Rome. Case Popolari in edge of city—note center building with spiral stair shown in more detail in movies. Villa Pamphili, Rome." (Emory University Stuart A. Rose Manuscript, Archives, and Rare Book Library, Charles F. Palmer papers, Box 166, Folder 2, Item 6)
This grattacielo was constructed between 1930 and 1932 in the Gianicolense neighborhood, its superblocks designed by architect and engineer Innocenzo Sabbatini [Figure 2].[18] The central building is characterized by its novel Y-shaped plan, in which three arms connect via a central spiral staircase.[19] The building is characterized by rationalist masses, simple materials, and clean lines. Each apartment had just two to four rooms, while the ground floor featured shared kitchens and laundry rooms.[20] ICP architects favored stripped-down classical and baroque forms that gave housing a grandiose, but timeless appearance. For example, the disengaged spiral staircase echoed the exterior staircases of Renaissance palaces, as did the earth tones used in all of the buildings. The architects also provided ample space for a garden, and gave special attention to creating generous light-filled spaces within and around the buildings.
Charles Palmer visited this casa popolare in 1934 and included shots of the interior in The World War against the Slums.[21] Palmer was given a tour of the complex by a member of Constantini’s team, the architect Guido Guidi (who Palmer misidentified as Guido Guili).[22] Palmer described the innovative spiral staircase in his book Adventures of a Slum Fighter. He noted how the central staircase allowed for private access to each apartment and was easily cleaned by pouring water down the ramp from the roof. Hygienic facilities were of great concern to Palmer, and he was particularly impressed by the reduced rates of tuberculosis in case popolari. The building is still standing, but is now a music school.
GARBATELLA
Figure 3: Garbatella. Caption reads "Borgata Giardino Garbatella." (Emory University Stuart A. Rose Manuscript, Archives, and Rare Book Library, Charles F. Palmer papers, Box 166, Folder 5, Item 13)
Figure 4: Garbatella. Caption reads "Borgata Giardino Garbatella—Cassette poplari." (Emory University Stuart A. Rose Manuscript, Archives, and Rare Book Library, Charles F. Palmer papers, Box 166, Folder 5, Item 11)
According to the description on the backs of these photographs, these houses are located in the Garbatella district south of Rome [Figures 3, 4]. Garbatella was first envisioned as a garden city in 1920 by architect and urban planner Gustavo Giovannoni.[23] The district was built in response to the post-World War I housing crisis that erupted as people flocked to Rome looking for work.[24] The ICP architects involved in the project designed housing on the premise that a hygienic home would cultivate a hygienic and morally upright society.[25] Originally named Concordia, Garbatella was built on the urban periphery near public transportation for the convenience of commuters. The neighborhood was meant to be self-sufficient. The two-story houses pictured here were single family villini built in the 1920s. Villini were small single-family homes built in a modern style with vernacular Roman details, such as red tiled roofs and terracotta color. The photographs emphasize the ample garden space between homes. By the time Palmer arrived in Rome in 1934, these single-family units were no longer being built due to increasingly high demand for public housing.[26] Single family cassette and villini were replaced by cheaply constructed superblocks and alberghi.[27]
Figure 5: Albergo Popolare "Bianco." Caption reads "#4–Rome. Hotel built to house 'slumites' who were displaced by the new street being cut in center of city—used as hotel only until housing was provided & then converted into apartment house. One of 4 housing 6000 people each with community kitchens etc." (Emory University Stuart A. Rose Manuscript, Archives, and Rare Book Library, Charles F. Palmer papers, Box 166, Folder 5, Item 10)
This hotel was one of four alberghi popolare constructed on Piazza Michele da Carbonara and Piazza Biffi in Rome’s Garbatella district [Figure 5]. These alberghi were designed by Sabbatini as temporary housing in the 1930s, after continued demolition in the center of Rome forced more residents into public housing on the periphery. However, because demolition of slums and central housing occurred faster than new housing could be built, the hotels quickly became permanent residences. Each hotel had both private and shared rooms, along with community services such as laundry and daycare on the main levels. This particular hotel housed a maternity ward.[28] Sabbatini designed each hotel in the vernacular barochette style, using asymmetrical planes and simplified forms including pediments and arched windows to lend the buildings a sense of timelessness.[29] These hotels may also have been inspired by the discovery of middle class insulae in the nearby ancient port town of Ostia.[30] Such connections to ancient architecture helped the Fascist regime fashion itself as inheritor of the “Third Rome.”
Charles Palmer describes a visit to an albergo popolare in his memoir Adventures of a Slum Fighter.[31] He was told by his guide that the hotels would be converted into community centers after more permanent housing was finished, though in reality the hotels became permanent housing. Palmer noted that women seemed sullen over having to share a communal kitchen. However, such hotels and grattacieli were closer in form and function to the Techwood apartments than the single-family homes built by ICP—both communities featured single family apartments and centrally organized services.
PONTINE MARSHES
Figure 6: Pontine Marshes Podere No. 1377 Anno.XI. (Emory University Stuart A. Rose Manuscript, Archives, and Rare Book Library, Charles F. Palmer papers, Box 165, Folder 10, Item 5)
These photographs show a typical farmhouse in the Pontine Marshes built during the Bonifica Integrale [Figure 6]. The farmers who settled in the marshes were most often transplants from Venice and northern Italy, and were heralded as colonists taming and reclaiming the landscape.[32] According to a pamphlet about the project in Palmer’s papers, 1,350 families were resettled in the Pontine Marshes by 1934.[33] Architects designed thirty-six different models to avoid monotony and repetition, although the common material of whitewashed brick united them as an architectural family.[34] Each house is labeled “Podere” (small farm), with a number and the year of its construction in the Roman numeral system favored by the Fascist government. The houses were built according to hygienic and sanitary standards meant to combat the spread of malaria, and each farmer was given fifty acres of land.[35] This farmhouse is similar to one featured in World War against the Slums, in which Palmer praised Mussolini for “reclaiming the Pontine Marshes that balked Caesar.”[36]
SAUBADIA
Figure 7: Palazzo del Commune, Saubadia. (Emory University Stuart A. Rose Manuscript, Archives, and Rare Book Library, Charles F. Palmer papers, Box 166, Folder 10, Item 5)
This photograph was likely taken by Charles Palmer during his trip through the Pontine Marshes on his way to Rome—he later included a close-up of the building in World War against the Slums [Figure 7]. This building is the Palazzo del Commune, the civic office, in the center of Sabaudia. Sabaudia was one of the first towns built in the marshes in 1933. It was said to have taken only 253 days to complete construction.[37] Like the other towns in the Pontine Marshes, Sabaudia was a hub intended to support farmers living outside of the city. The town was built in the rationalist style under the architect Marcello Piacentini, and was planned around two main piazzas.[38] The symmetrical and axial plan of Sabaudia recalled ancient Roman forums, while the low buildings and square towers such as the one pictured here alluded to medieval bell towers.[39] The personification of Victory holding a fasces is depicted in bas-relief on the front of the building, recalling ancient Roman iconography and proclaiming Mussolini’s victorious reclamation of the marshland.
VAL MELAINA
Figure 8: Val Melaina. Caption reads "Cittá Giardino Aniene—Val Melaina." (Emory University Stuart A. Rose Manuscript, Archives, and Rare Book Library, Charles F. Palmer papers, Box 166, Folder 5, Item 8)
Figure 9: Via Melaina. Caption reads "Cittá Giardino Aniene; #3 Rome—another project similar to #1 Rome." (Emory University Stuart A. Rose Manuscript, Archives, and Rare Book Library, Charles F. Palmer papers, Box 166, Folder 5, Item 3)
These photographs show exterior views of a superblock on Via di Valle Melaina in northeast Rome [Figures 8, 9]. This superblock is similar to that on Via di Donna Olimpia. Both were built in the 1930s to address the increasing demand for public housing on the urban periphery. Residents were chosen through a lottery system, and they were often transplants from demolished neighborhoods in central Rome.[40] These modernist grattacieli, likely designed by Innocenzo Sabbatini, resembled the skyscrapers being built in New York in the 1920s and 30s. The stepped levels of the top floors and unadorned windows created a cleanness and rigidity softened by curving balconies and portholes. The seven-story buildings were meant to house 2500 residents.[41] Each apartment had a bedroom, kitchen, living area, small bathroom, and balcony.[42] The complex was organized around a central courtyard intended to foster a sense of community. The main floors could be used for community services, including laundries, kitchens, kindergartens, and nurseries. However, desperately needed public services were often in short supply in the periphery of the city, and residents were cut off from central Rome.[43] In time, Via Melaina was dubbed “Stalingrado” by residents due to its perceived resemblance to Soviet mass housing.[44]
Figure 10: Housing questionnaire. (Emory University Stuart A. Rose Manuscript, Archives, and Rare Book Library, Charles F. Palmer papers, Box 29, Folder 4, Item 12, Pages 1–3)
Charles Palmer collected this housing questionnaire during his 1934 trip to study European public housing [Figure 10]. The questionnaire has handwritten English translations on it, suggesting that Palmer studied it closely. Applications for ICP housing included questions about the applicant’s military history, political associations, and employment. Applicants were also asked to provide a reason for seeking public housing. The final page states that housing would be assigned through a lottery system with government employees receiving preferential treatment [Figure 11]. Only applicants who were accepted would be notified; those who were denied would not be told, undoubtedly bringing stress to many families waiting for public housing. Despite the fact that ICP built over 30,000 homes for nearly 150,000 people between 1923 and 1943, demand for public housing always outweighed supply, and many Romans could not even afford the reduced ICP rent.[45] As a result, demolished slums were often rebuilt by their residents, and the war against the slums in Rome was never truly victorious.[46]
Figure 11: Terms of the Roman housing lottery and accompanying English translation. (Emory University Stuart A. Rose Manuscript, Archives, and Rare Book Library, Charles F. Palmer papers, Box 29, Folder 4, Item 12, Page 4, and Item 13, page 1)
NOTES
[1] William O. Key, Jr., “C.F. Palmer Finds Secret of Italy’s Progress in Intimate Chat with Mussolini During Tour of European Nations,” The Constitution (Atlanta, GA), Oct. 5, 1930: Charles F. Palmer papers (hereafter Palmer papers), 1903-1973, Stuart A. Rose Manuscript, Archives, & Rare Book Library, Emory University, Box 48, Folder 7.
[2] Many of these files are in the Palmer papers, Box 48, Folder 7.
[3] Charles Palmer, 1938, The World War Against the Slums, Reel 3, Palmer papers.
[4] Aristotle Kallis, The Third Rome, 1922-1943: The Making of the Fascist Capital (New York: Pallgrave Macmillan, 2014), 174—5.
[5] Kallis, The Third Rome, 8.
[6] Antonella de Michelis, “‘Civis Romanus Sum’: The Self-Conscious ‘Romanità’ of the Garbatella,” Annali d’italianistica 28 (2010): 153–78, https://www.jstor.org/stable/24016392.
[7] De Michelis, “‘Civis Romanus Sum,’” 178.
[8] De Michelis, “‘Civis Romanus Sum,’” 155.
[9] Adam Nathaniel Furman and Aristotle Kallis, “Magnificent Seven: Sabbatini’s Housing,” Riba Journal Magazine Online, February 5, 2015, https://www.ribaj.com/culture/magnificent-seven-innocenzo-sabbatini.
[10] De Michelis, “‘Civis Romanus Sum,’” 158.
[11] Kallis, The Third Rome, 185.
[12] “Popular Housing in Italy: Program and Achievements of the Provincial Institutes for Economic Dwellings,” Italian Library of Information (New York: 1938), 2—3: Palmer papers, Box 29, Folder 4.
[13] Letter from Palmer to Dr. Attilio Bollati, June 2, 1934: Palmer papers, Box 29, Folder 4.
[14] Federico Caprotti, Mussolini’s Cities: Internal Colonialism in Italy, 1930-1939 (Youngstown: Cambria, 2007), 118.
[15] Caprotti, Mussolini’s Cities, 137.
[16] Kallis, The Third Rome, 180.
[17] Kallis, The Third Rome, 49—50.
[18] Luciano Villani, Le Borgate del fascismo: Storia urbana, politica e sociale della periferia romana (Milano: Ledizioni, 2012), 88.
[19] Villani, Le Borgate del fascismo, 92.
[20] Villani, Le Borgate del fascismo.
[21] Palmer, The World War Against the Slums.
[22] Charles Palmer, Adventures of a Slum Fighter (Atlanta: Tupper and Love, 1955), 53.
[23] De Michelis, “‘Civis Romanus Sum,’” 153.
[24] De Michelis, “‘Civis Romanus Sum,’” 154.
[25] De Michelis, “‘Civis Romanus Sum,’” 155.
[26] De Michelis, “‘Civis Romanus Sum,’” 166.
[27] De Michelis, “‘Civis Romanus Sum.’”
[28] De Michelis, “‘Civis Romanus Sum,’” 167.
[29] De Michelis, “‘Civis Romanus Sum,’” 158.
[30] De Michelis, “‘Civis Romanus Sum,’” 168.
[31] Palmer, Adventures of a Slum Fighter, 52—3.
[32] Kallis, The Third Rome, 189.
[33] Opera Nazionale per I Combattenti, “The Land Reclamation and Conversion of the Pontine Marshes”: Palmer papers, Box 52, Folder 1.
[34] Caprotti, Mussolini’s Cities, 141.
[35] Ente Nazionale Industrie Turistiche, “Agro Pontino” (Rome: 1937): Palmer papers, Box 52, Folder 1.
[36] Palmer, The World War Against the Slums.
[37] Caprotti, Mussolini’s Cities, 130.
[38] Caprotti, Mussolini’s Cities.
[39] Caprotti, Mussolini’s Cities, 135—6.
[40] Villani, Le Borgate del fascismo, 35.
[41] Villani, Le Borgate del fascismo.
[42] Villani, Le Borgate del fascismo.
[43] Villani, Le Borgate del fascismo, 53.
[44] Villani, Le Borgate del fascismo, 59.
[45] Kallis, The Third Rome, 185.
[46] Kallis, The Third Rome.
CITATION
If you are citing this story, we recommend the following format using the Chicago Manual of Style:
Annie Maloney, “Case Popolari: Fascist Housing in Mussolini’s Rome,” Atlanta Housing Interplay, ed. Christina E. Crawford, accessed [the date accessed], https://www.atlhousing.org/casepopolari.
BIBLIOGRAPHY
Archival Material
Charles F. Palmer papers, 1903-1973, Stuart A. Rose Manuscript, Archives, & Rare Book Library, Emory University (Atlanta, Georgia).
Published Primary Sources
Palmer, Charles F. Adventures of a Slum Fighter. Atlanta: Tupper and Love, Inc., 1955.
Secondary Sources
Baxa, Paul. “Piacentini’s Window: The Modernism of the Fascist Master Plan of Rome.” Contemporary European History 13, no. 1 (2004): 1–20. http://www.jstor.org/stable/20081189.
Baxa, Paul. Roads and Ruins: The Symbolic Landscape of Fascist Rome. Toronto: University of Toronto, 2010.
Caprotti, Federico. Mussolini’s Cities: Internal Colonialism in Italy, 1930-1939. Youngstown: Cambria, 2007.
Cederna, Antonio. Mussolini Urbanista: Lo Sventramento di Roma negli Anni del Consenso. Roma: Laterza, 1981.
De Michelis, Antonella. “‘Civis Romanus Sum’: The Self-Conscious ‘Romanità’ of the Garbatella.” Annali d’italianistica 28 (2010): 153–78. https://www.jstor.org/stable/24016392.
Fantini, Oddone. “LUIGI LUZZATTI: SOCIOLOGO, ECONOMISTA, UOMO D’AZIONE.” Giornale degli Economisti e Annali di Economia, Nuova Serie, 11, no. 5/6 (1952): 304–25. http://www.jstor.org.proxy.library.emory.edu/stable/23236395.
Furman, Adam Nathaniel, Aristotle Kallis. “Magnificent Seven: Sabbatini’s housing.” Riba Journal Magazine Online. February 5, 2015. https://www.ribaj.com/culture/magnificent-seven-innocenzo-sabbatini.
“Innocenzo Sabbatini. Architetture per la città.” Rome: A.A.M./COOP. Architettura Arte Moderna Edizioni, 1982.
Insolera, Italo. Roma Fascista nelle Fotografie dell'Istituto Luce: Immagine e la Storia. Roma: Editori Riuniti, 2001.
Kallis, Aristotle. The Third Rome, 1922-1943: The Making of the Fascist Capital. New York: Pallgrave Macmillan, 2014.
Lasansky, D. Medina. The Renaissance Perfected: Architecture, Spectacle, and Tourism in Fascist Italy. University Park: Pennsylvania State University Press, 2004.
Ledeen, Michael A. “Italian Fascism and Youth.” Journal of Contemporary History 4, no. 3 (1969): 137–54. http://www.jstor.org.proxy.library.emory.edu/stable/259736.
Mangullo, Stefano. Dal Fascio allo Scudo crociato: Cassa per il Mezzogiorno, politica e lotte sociali nell’Agro Pontino (1944-1961). Milano: FrancoAngeli, 2015.
Painter, Borden W. Mussolini’s Rome: Rebuilding the Eternal City. New York: Palgrave Macmillan, 2005.
Villani, Luciano. Le Borgate del fascismo: Storia urbana, politica e sociale della periferia romana. Milano: Ledizioni, 2012.

